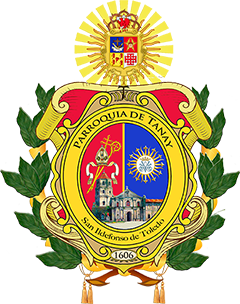Map Of Entire Compound
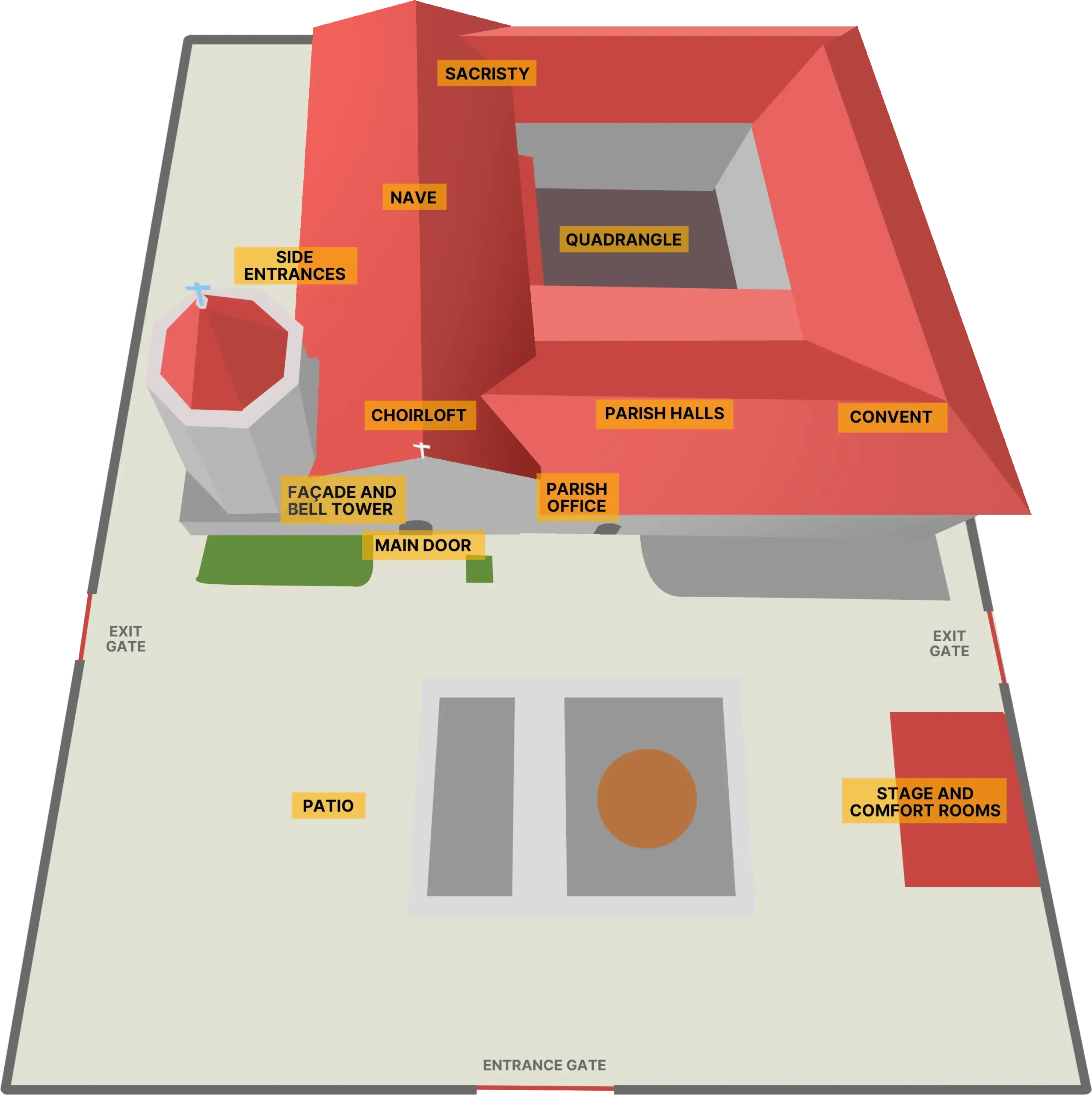
Patio
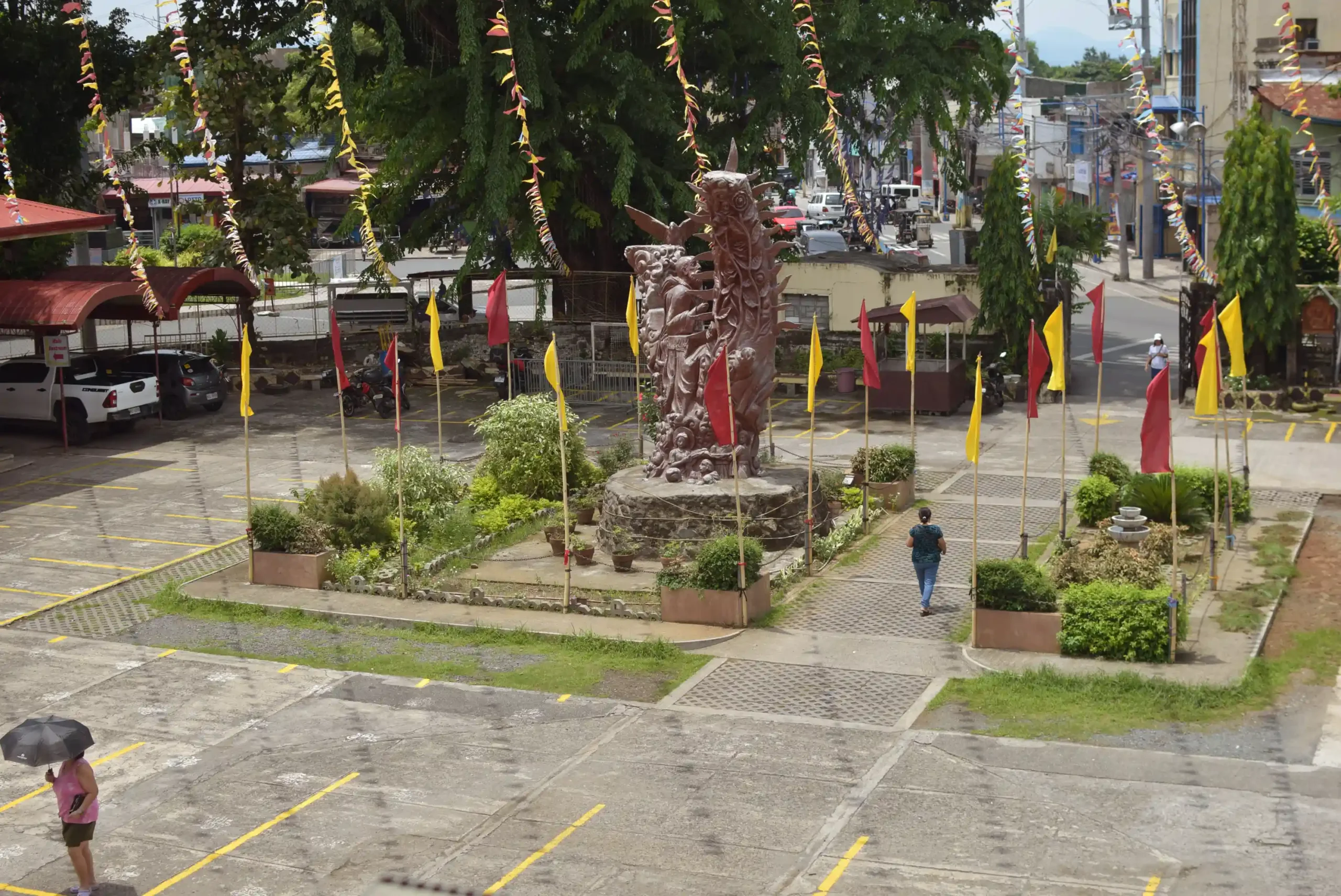
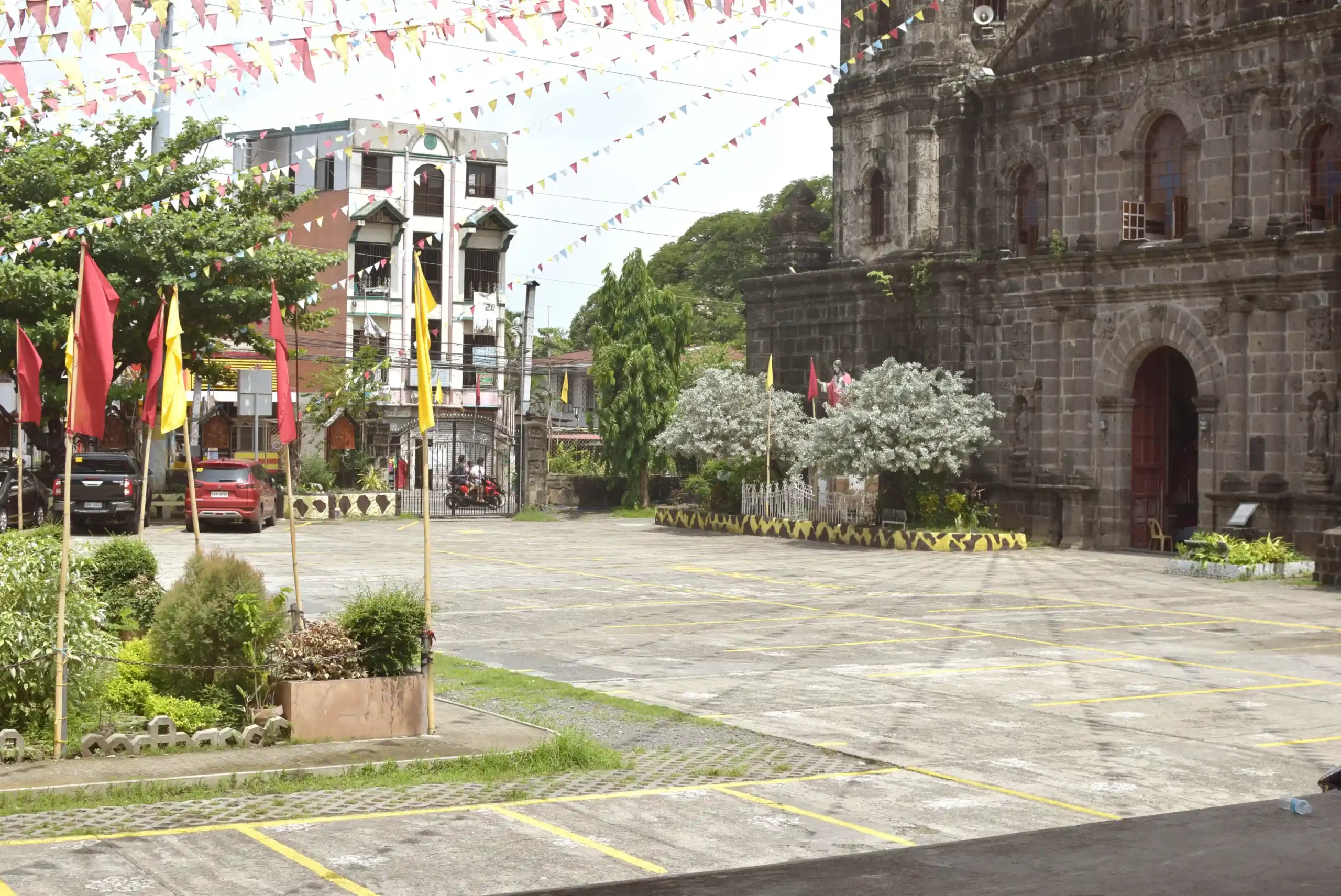
The open space in front of the church, or patio, is surrounded by stone walls and was constructed between 1788 and 1792.
Back then, there were two prominent acacia trees in the middle, which did not only provide shade but were also silent witnesses to the church’s colorful history. These trees, which are seeded by a still unknown planner, were part of the life of our town.
However, due to its increasing age, the parish priest in 2013, Fr. Noeh Elnar, got worried when the acacia trees stopped growing leaves. With the help of environmental biologists from the College of Forestry and Natural Resources of the University of the Philippines – Los Baños, one of the trees was saved and made into a wood-carved sculpture of San Ildefonso with the Virgin Mary in 2015. Unfortunately, on a rainy day in November 2017, the other Acacia tree has been uprooted.
Façade And Bell Tower
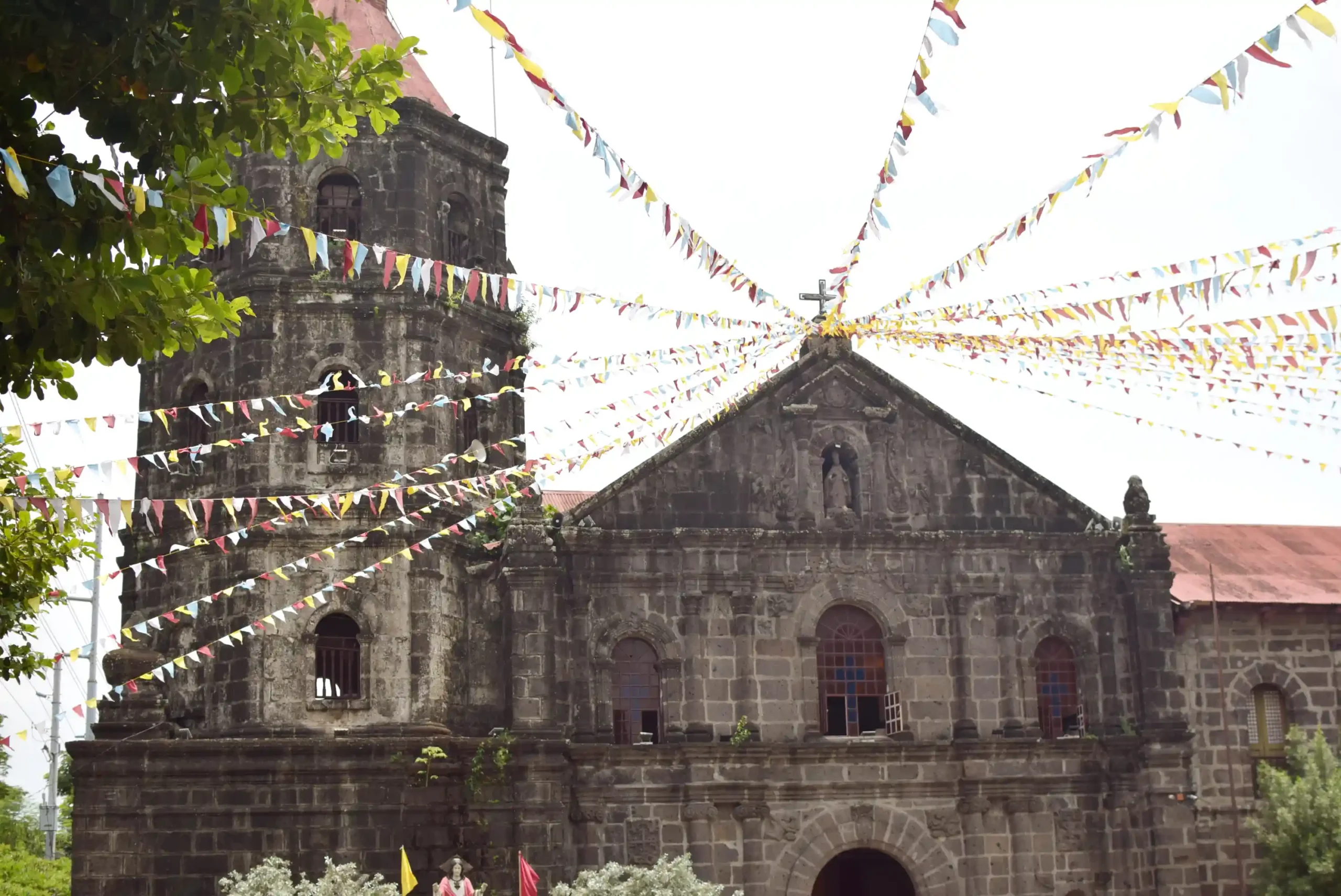
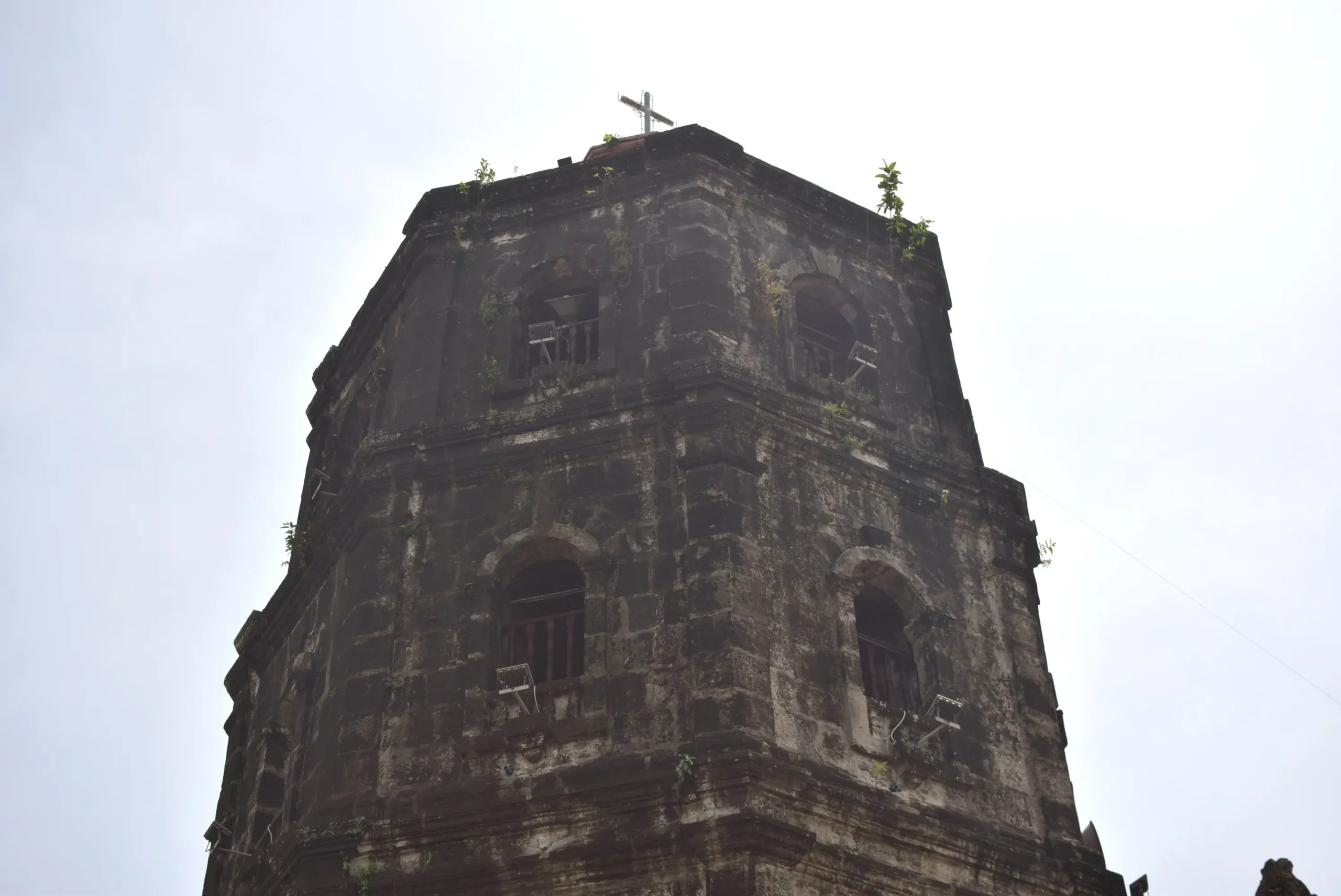
The façade, or frontis, is composed of three layers of decorative reliefs of angels, saints, windows, and door.
Niches of saints, with their respective religious order emblems flank the main entrance, or puerta mayor. On the second level are semi-circular glass widows of the choirloft. The top level of the façade shows the statue of San Ildefonso enshrined in an arched portal, surrounded by two columns.
Capping the façade is a cross. Blocks of adobe were used for wall surface.
On the left of the façade is a bell tower which has a four-sided base. It has three levels and is octagonal. Each panel of the tower has balustraded windows. The first level has wood balustrades while the second level is made of stones. A cross also sits on top of the bell tower.
Stage And Comfort Rooms
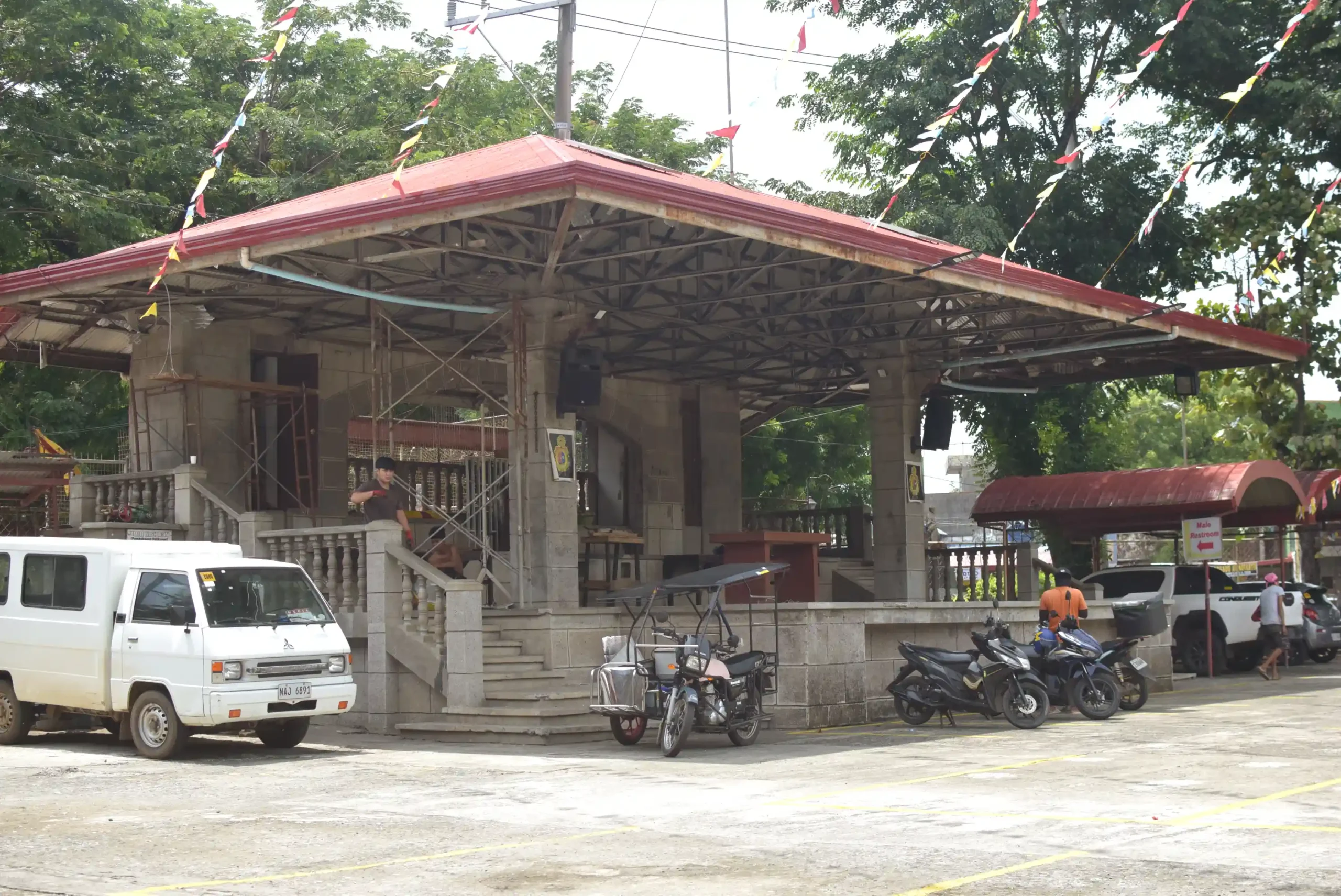
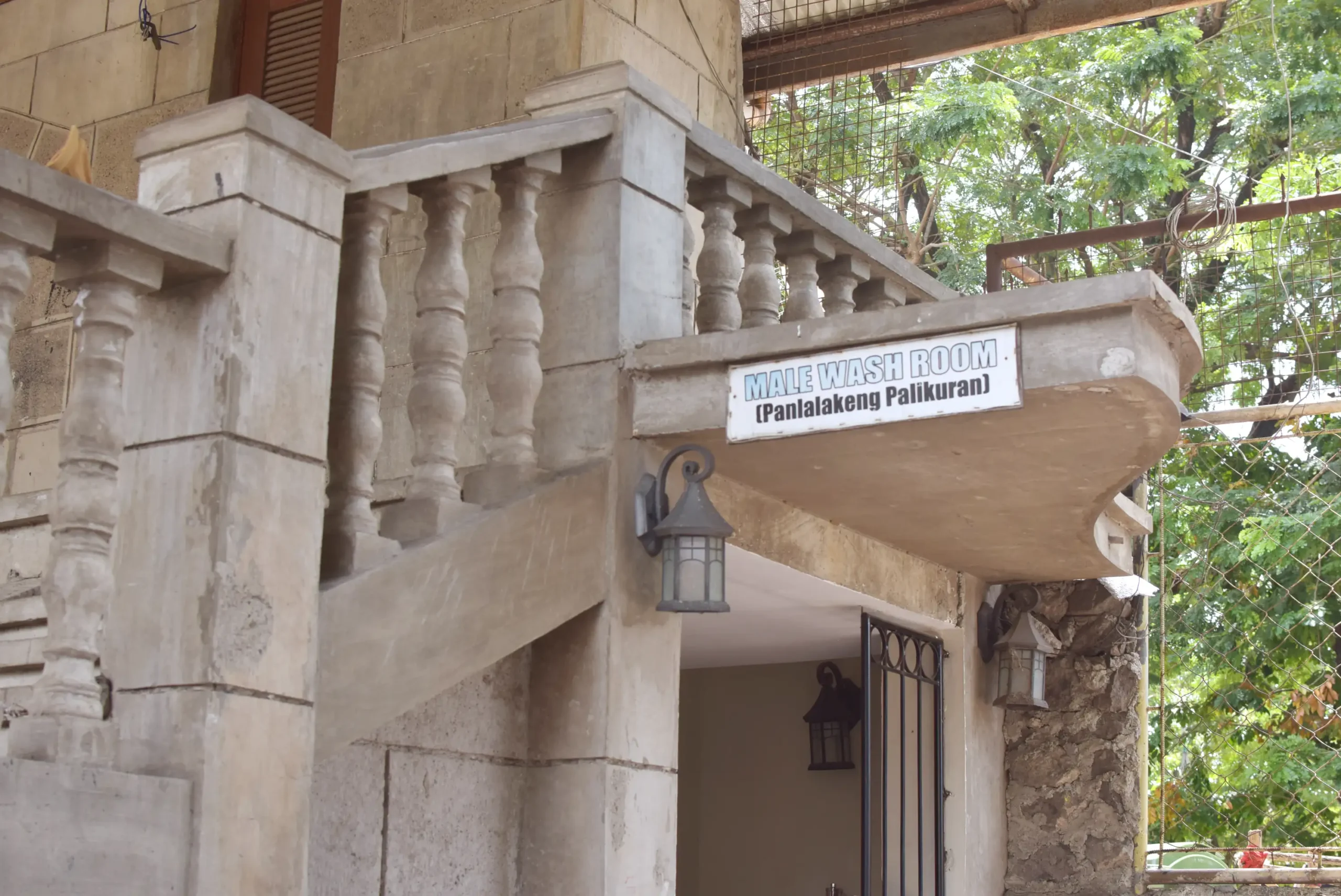
Located at the side part of the patio, the stage serves multiple functions during major and minor events in the parish. Below it, one on each side, is where the comfort rooms are also located.
Main Door
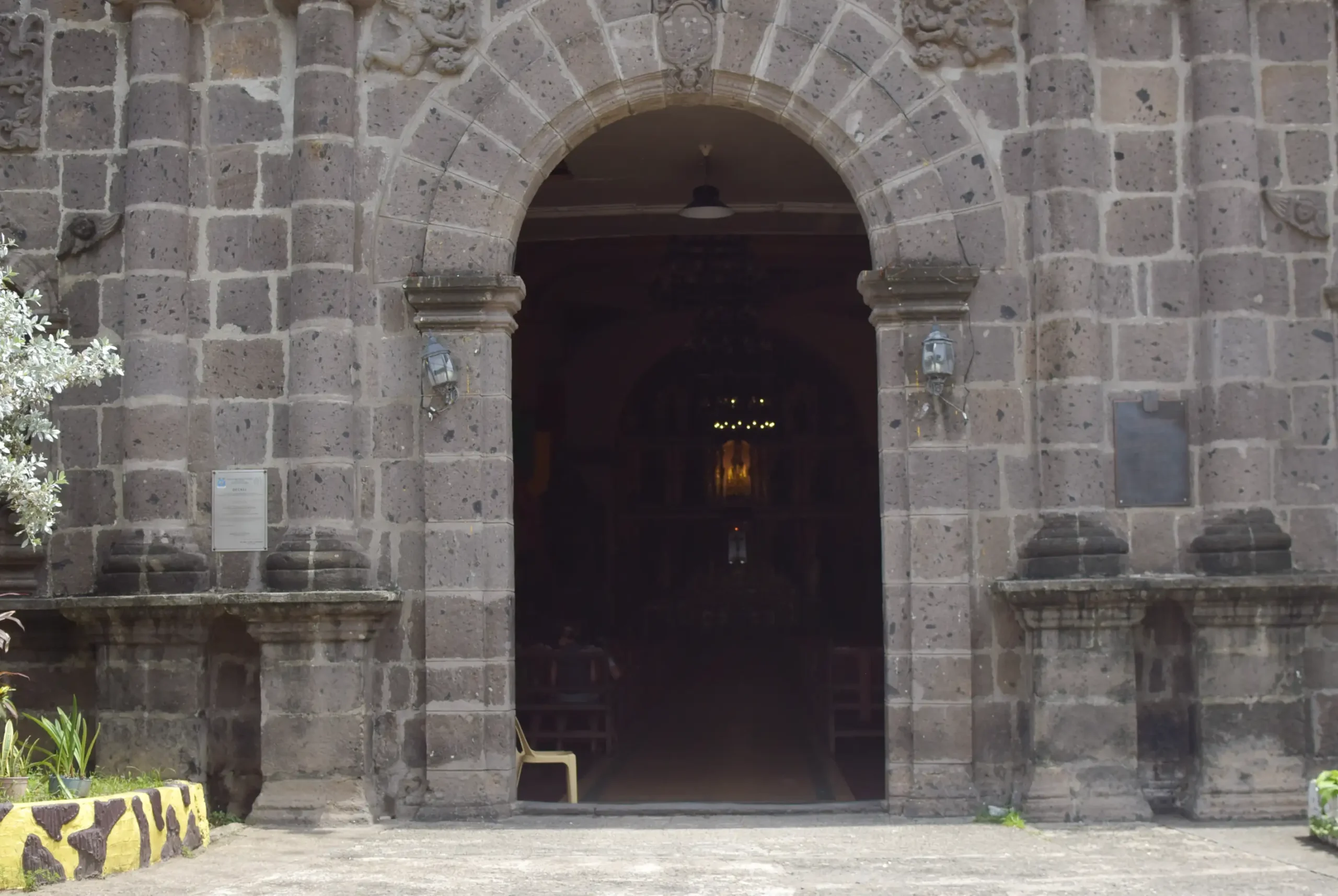
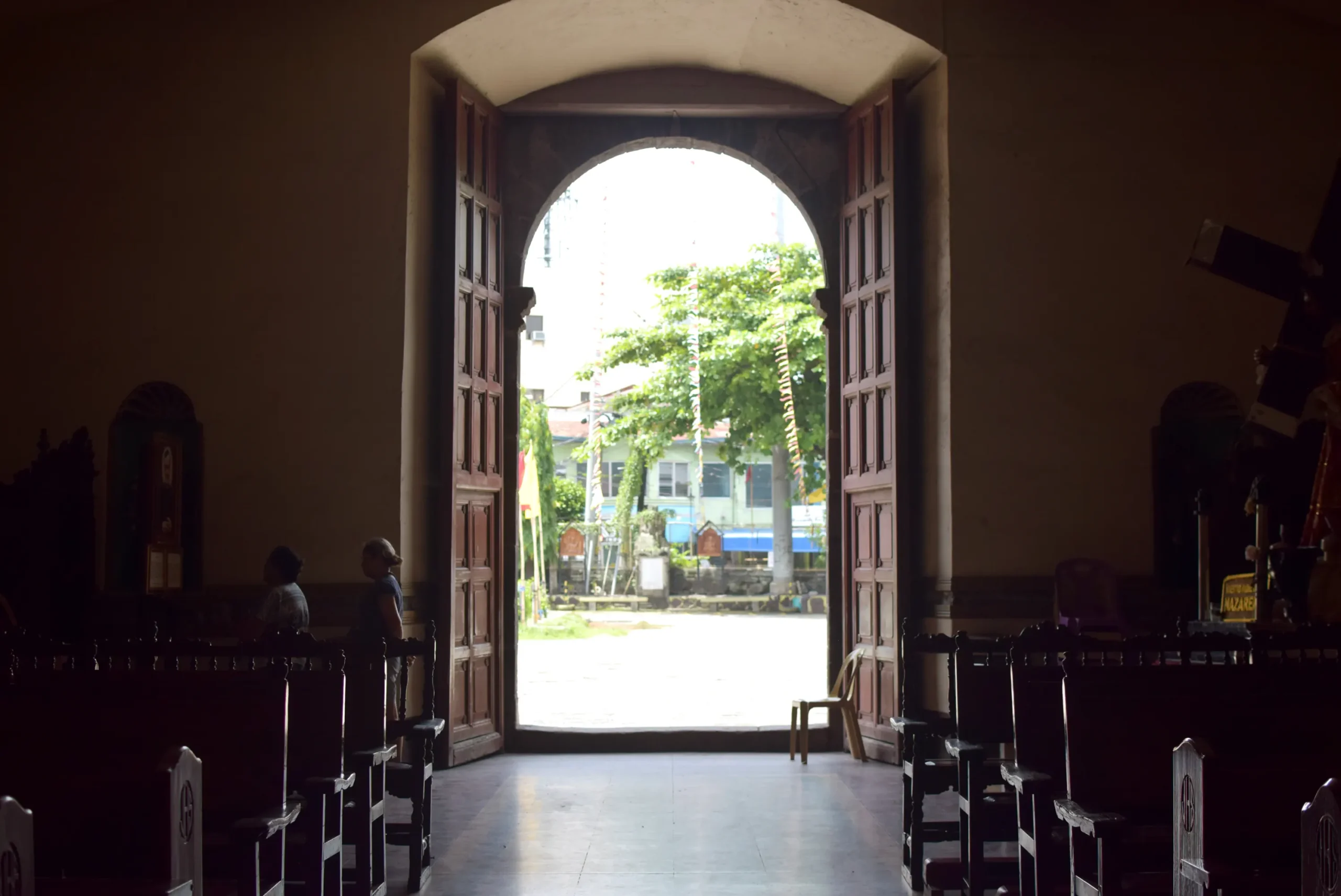
The main entrance of the church is called puerta mayor or Puerta principal. The large wooden door has two small entrances, or postigos. The main door is opened during masses and other celebrations.
Side Entrances
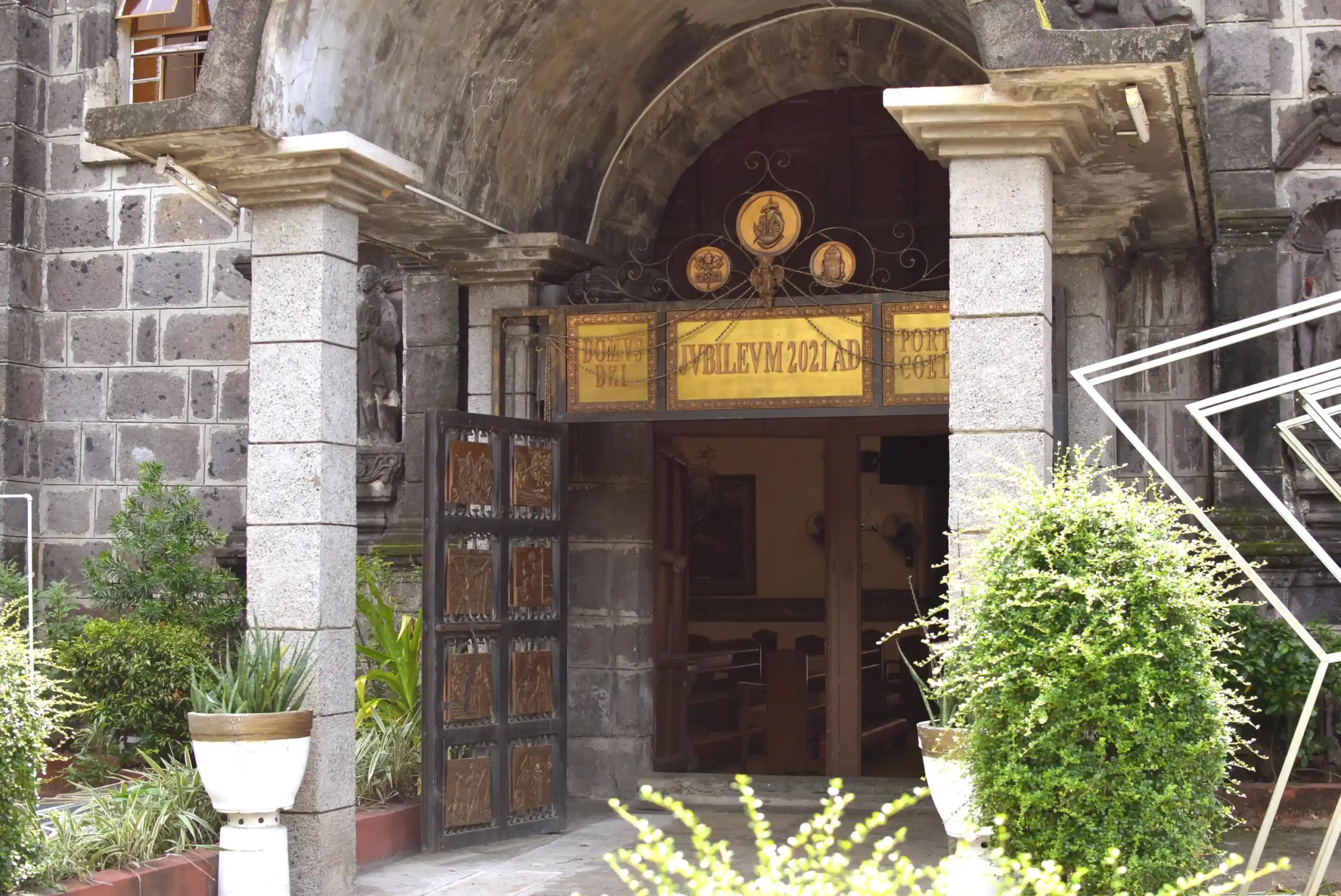
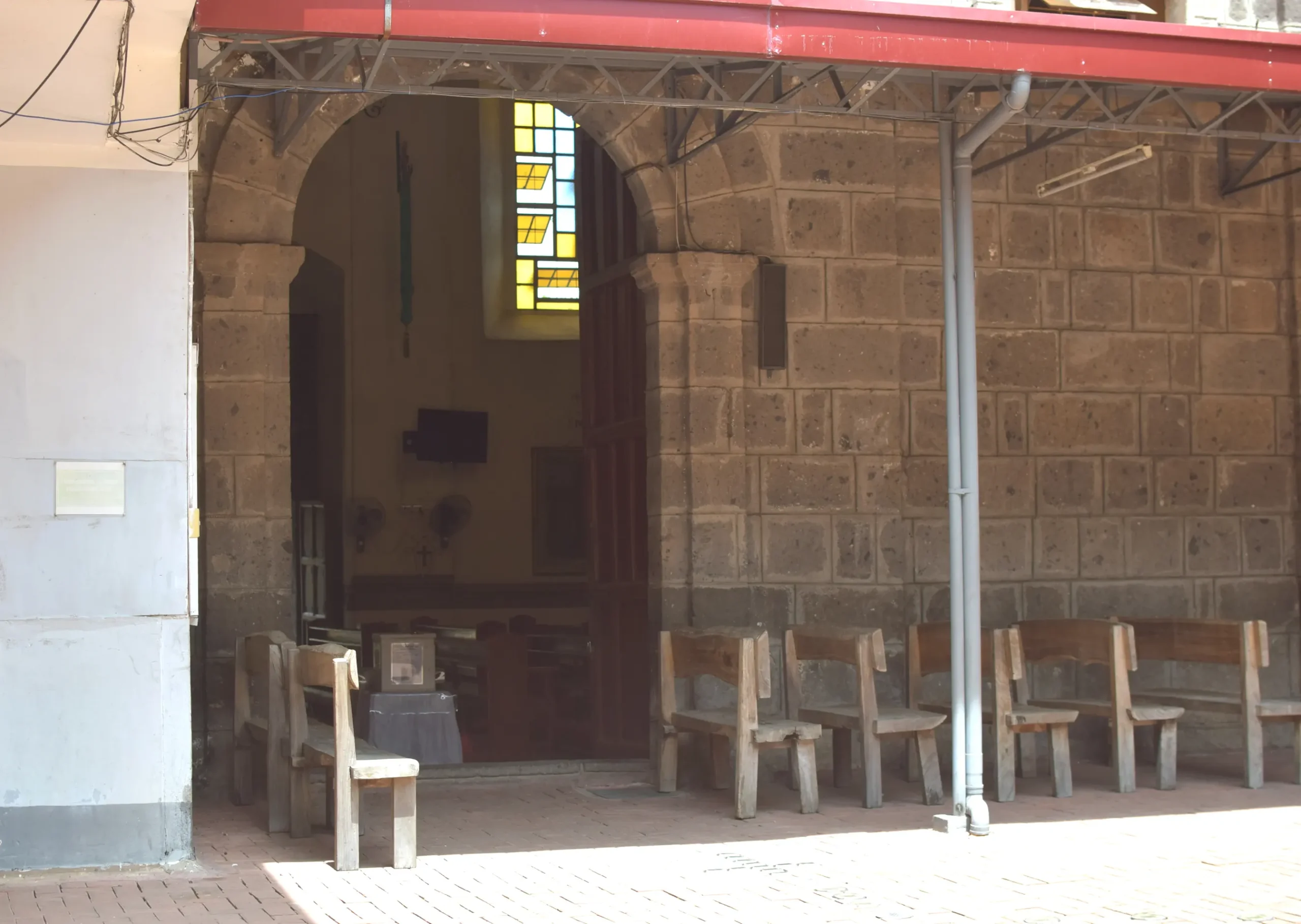
The western side portal of the church shows Saint Peter of Alcantara. Above him is the Franciscan cord which has three knots, signifying the three vows Franciscans uphold – Poverty, Chastity, and Obedience. The images of Saint Peter and Saint Paul are engraved on both sides. Meanwhile, the entrance on the opposite side is the exit to the quadrangle of the church.
Quadrangle
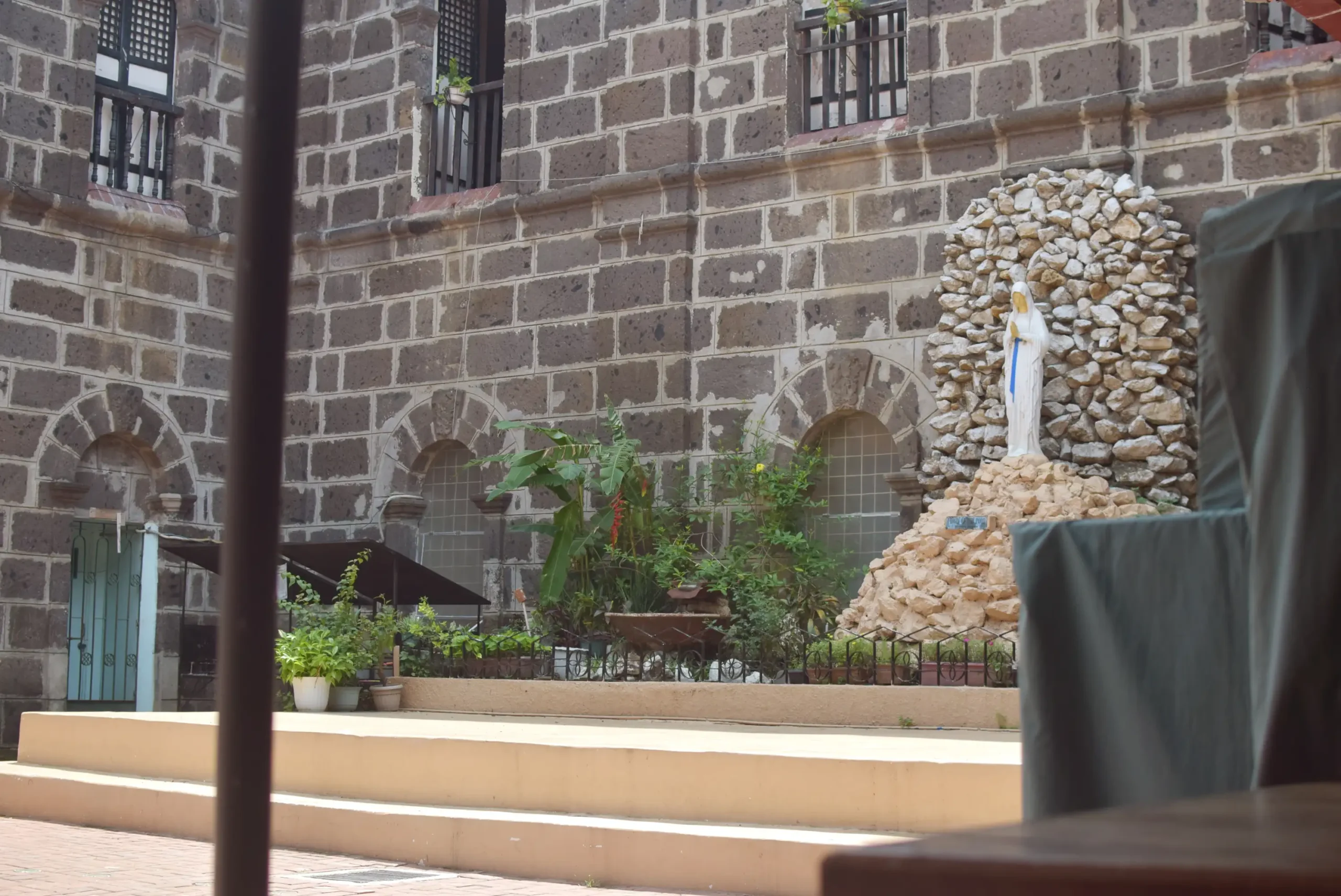
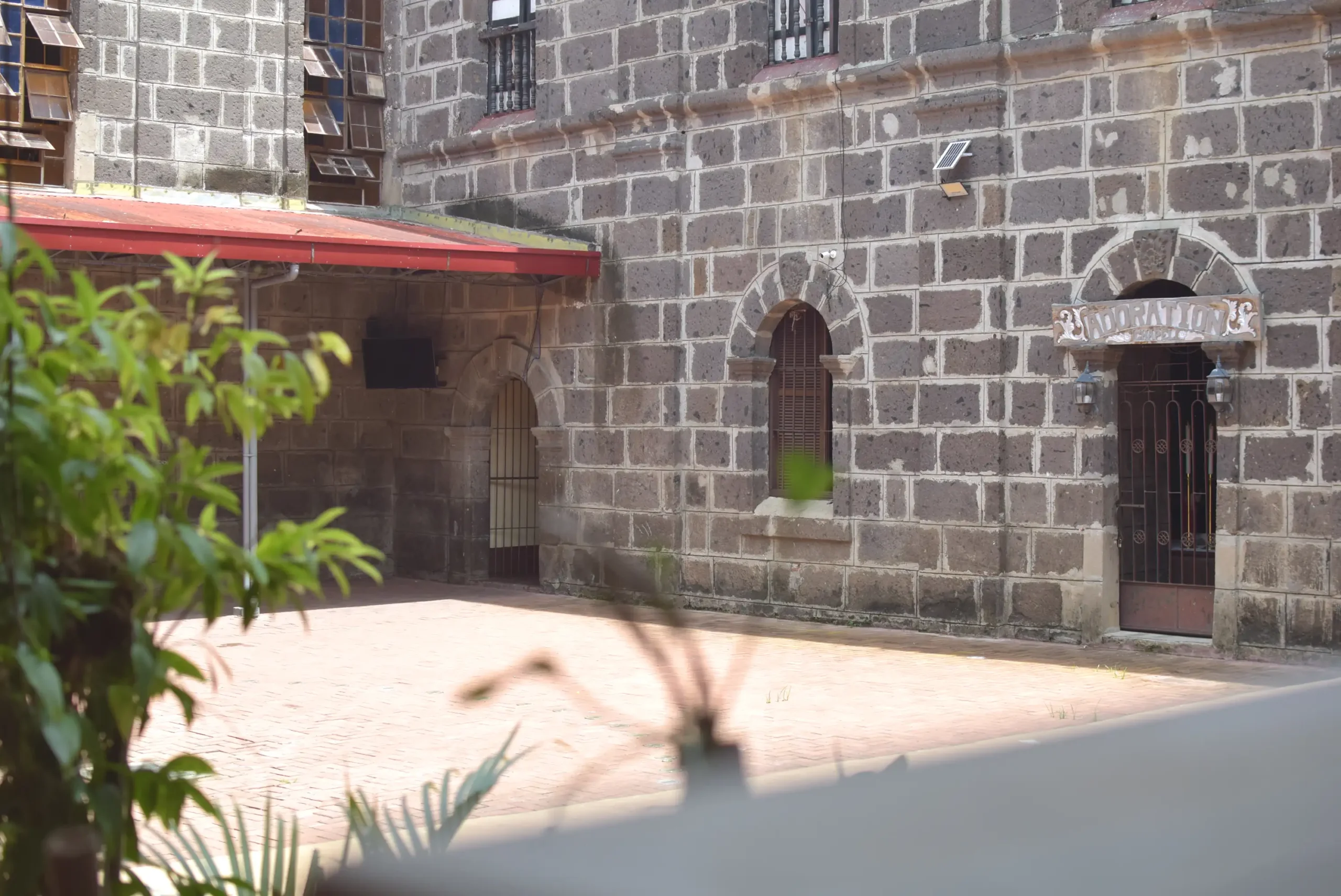
This part of the church has been considered as the “most charming quadrangular patio” by a scholar in Philippine churches. The quadrangle is enclosed by the nave and the three rectangular sections of the rectory or convent. Now, the convent is used by San Ildefonso College. The parish religious store is also located at this area.
Parish Office
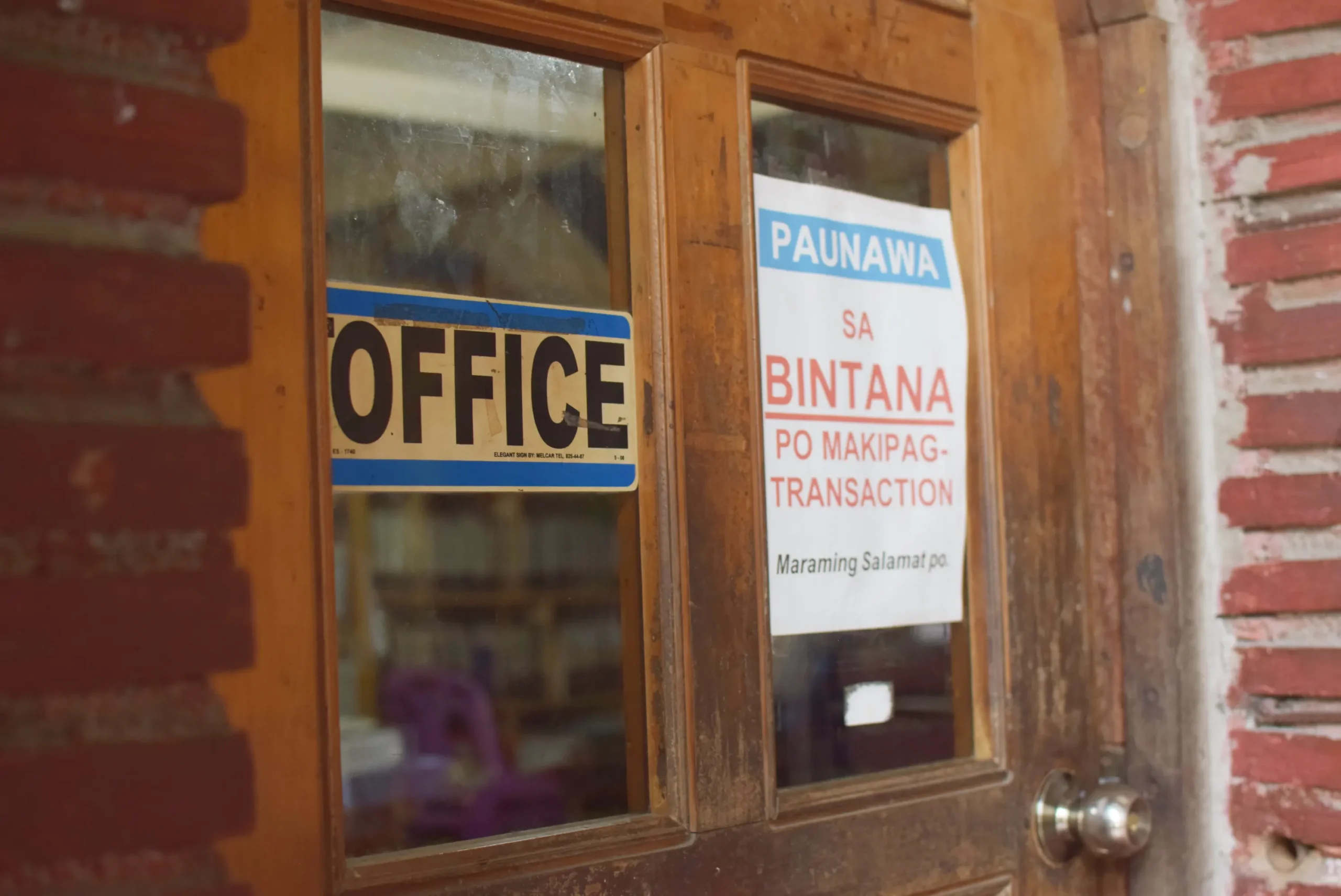
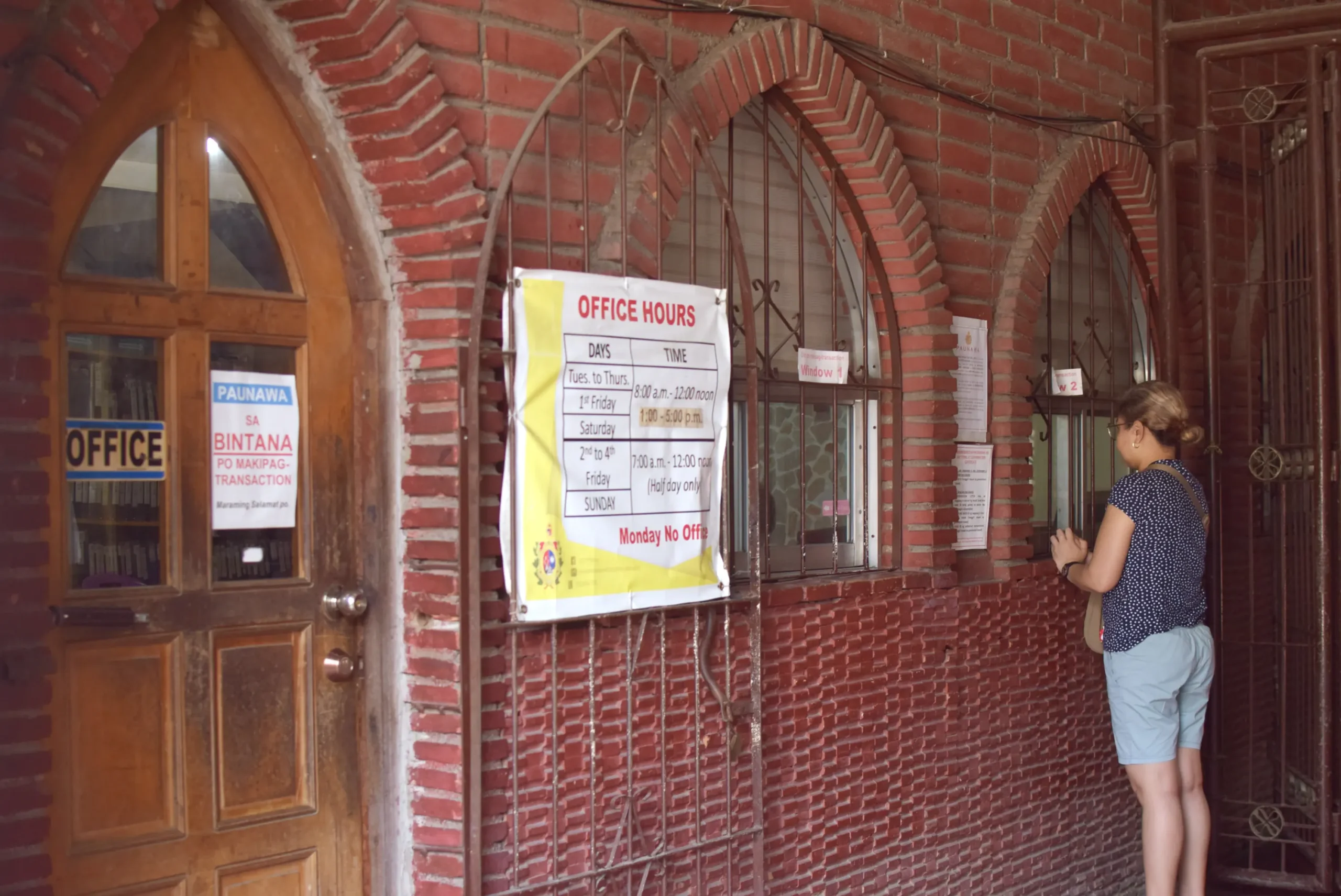
The parish office, located just after the smaller entrance on the right side of the façade, is where administrative tasks related to the functioning of the parish are carried out. It is responsible for managing records, coordinating activities and events, handling finances, and providing support to the clergy and parishioners. The parish office often serves as a point of contact for members of the community seeking information, support, or assistance from the church.
Nave
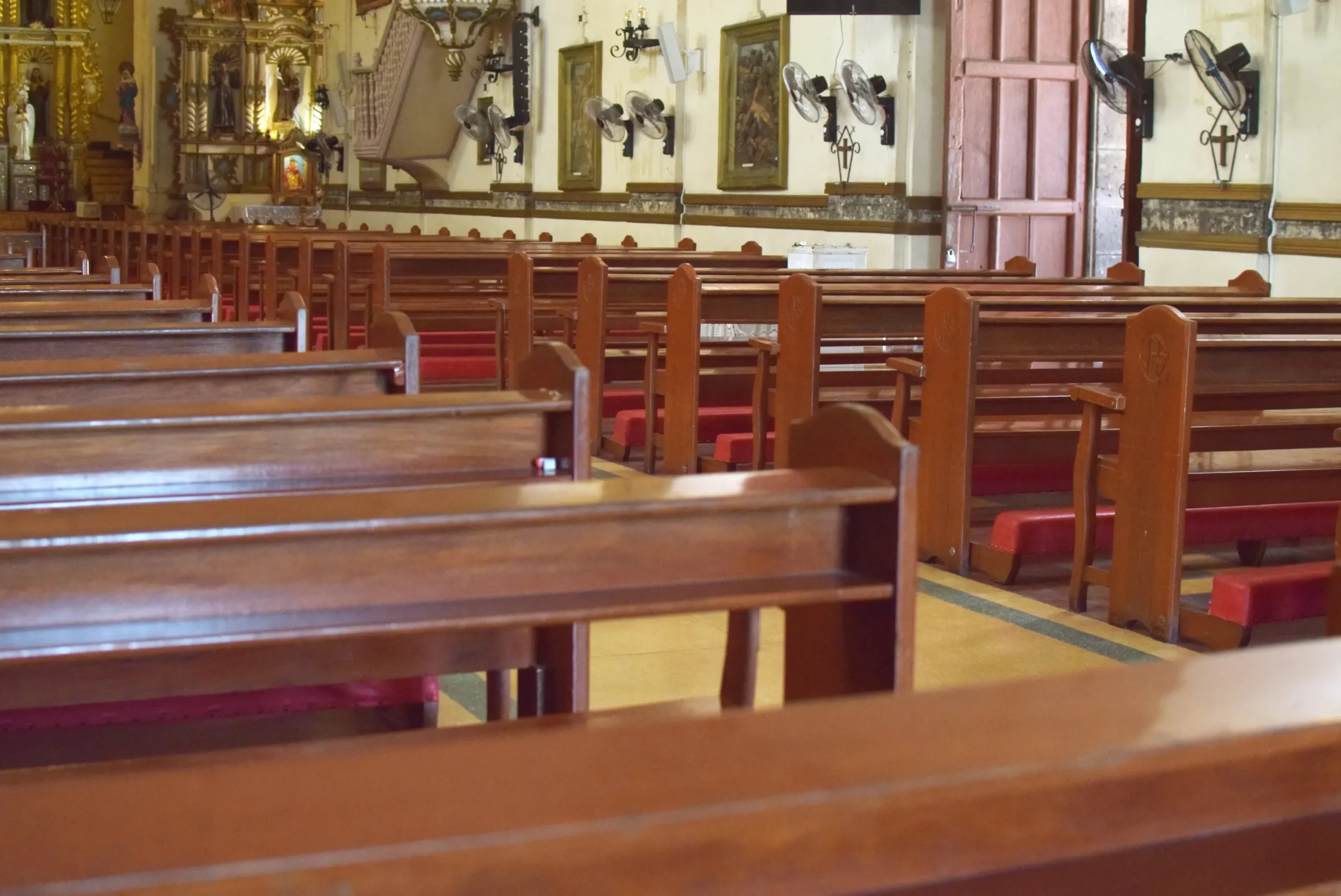
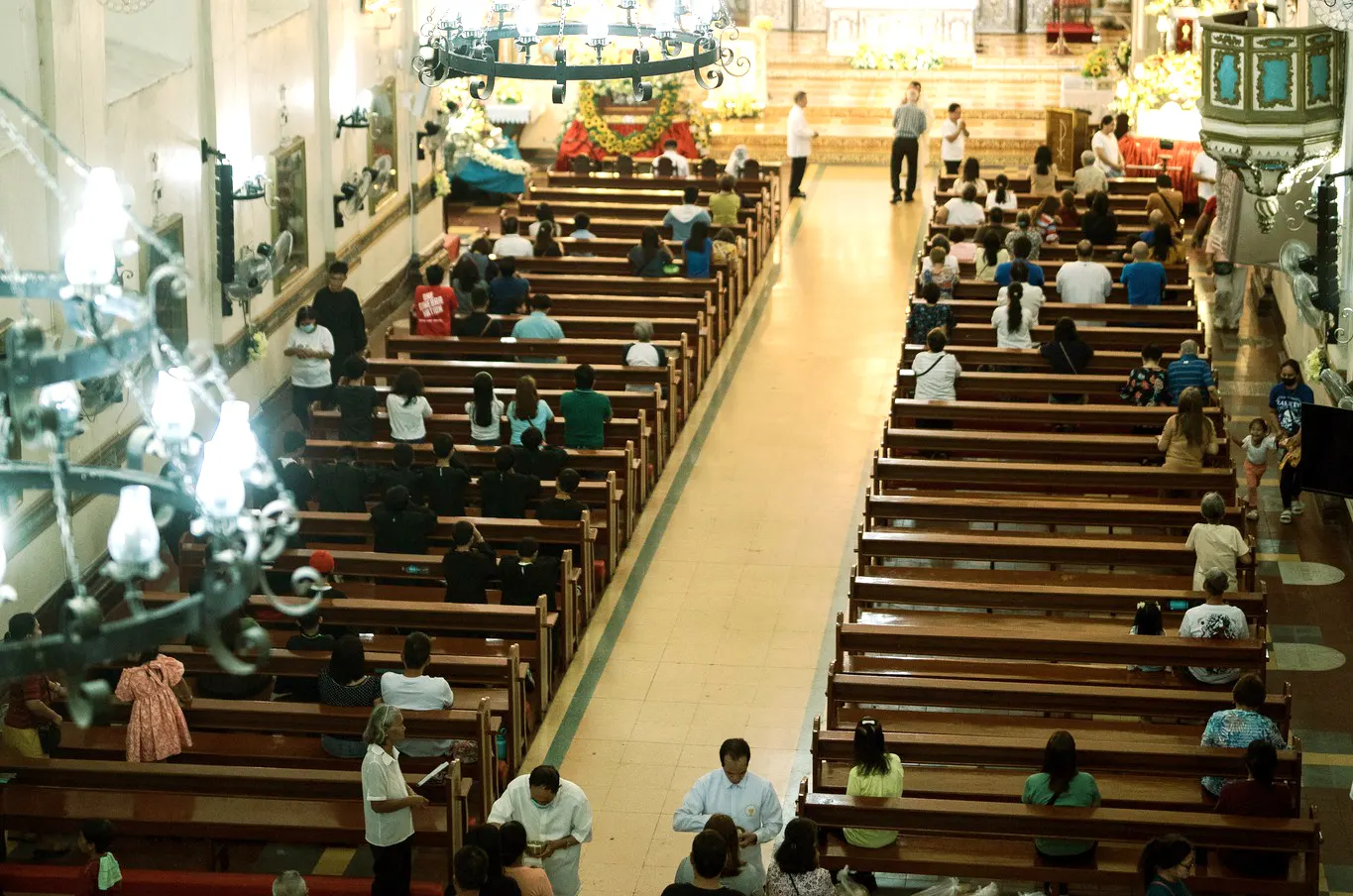
The nave is the main path of the church. It is occasionally called as canon or tramo principal. At the end of the nave is the sanctuary, sometimes called presbiterio or sanctuario. Viewed from the top, the nave looks like a cross due to the aisles on both sides.
Choirloft
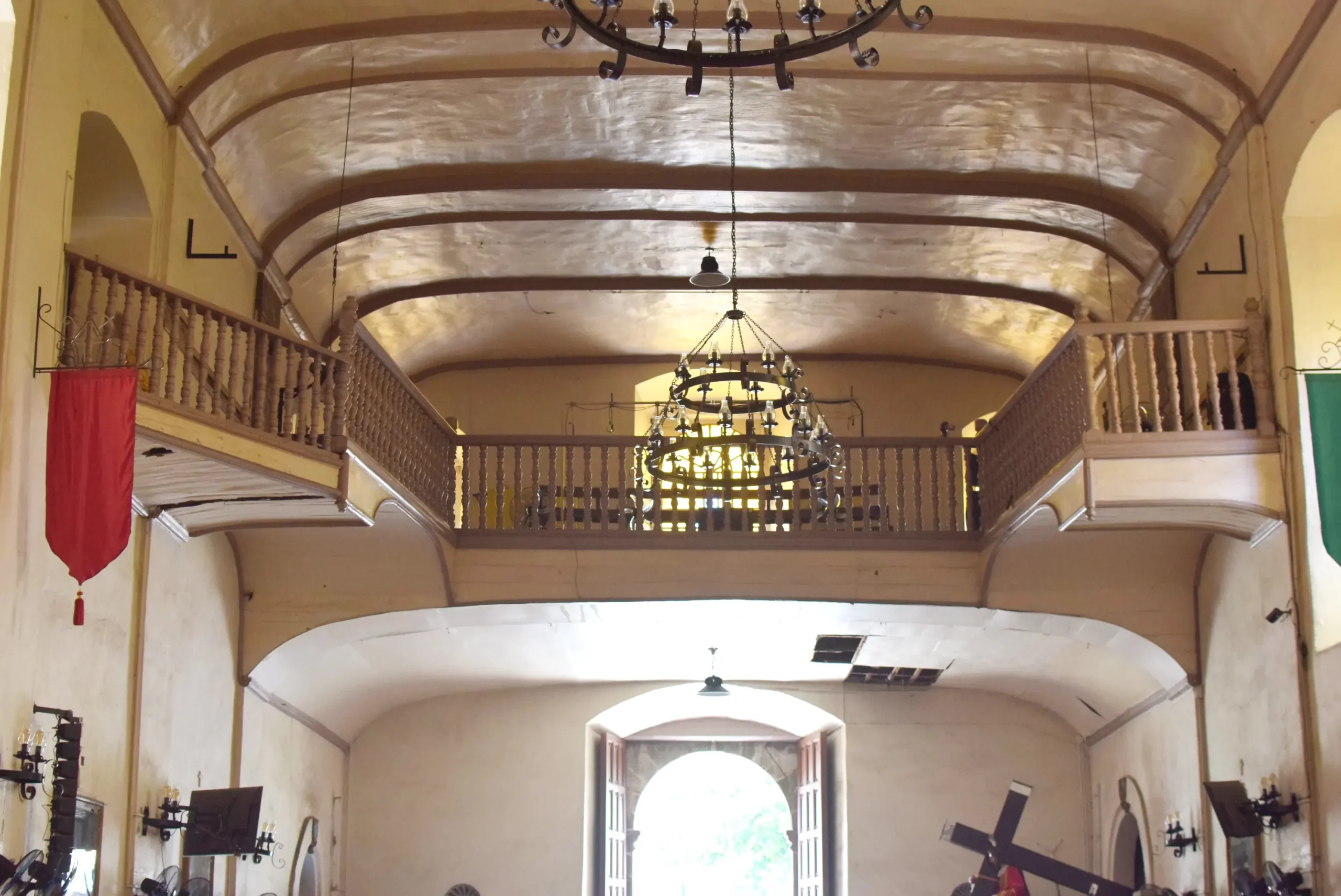
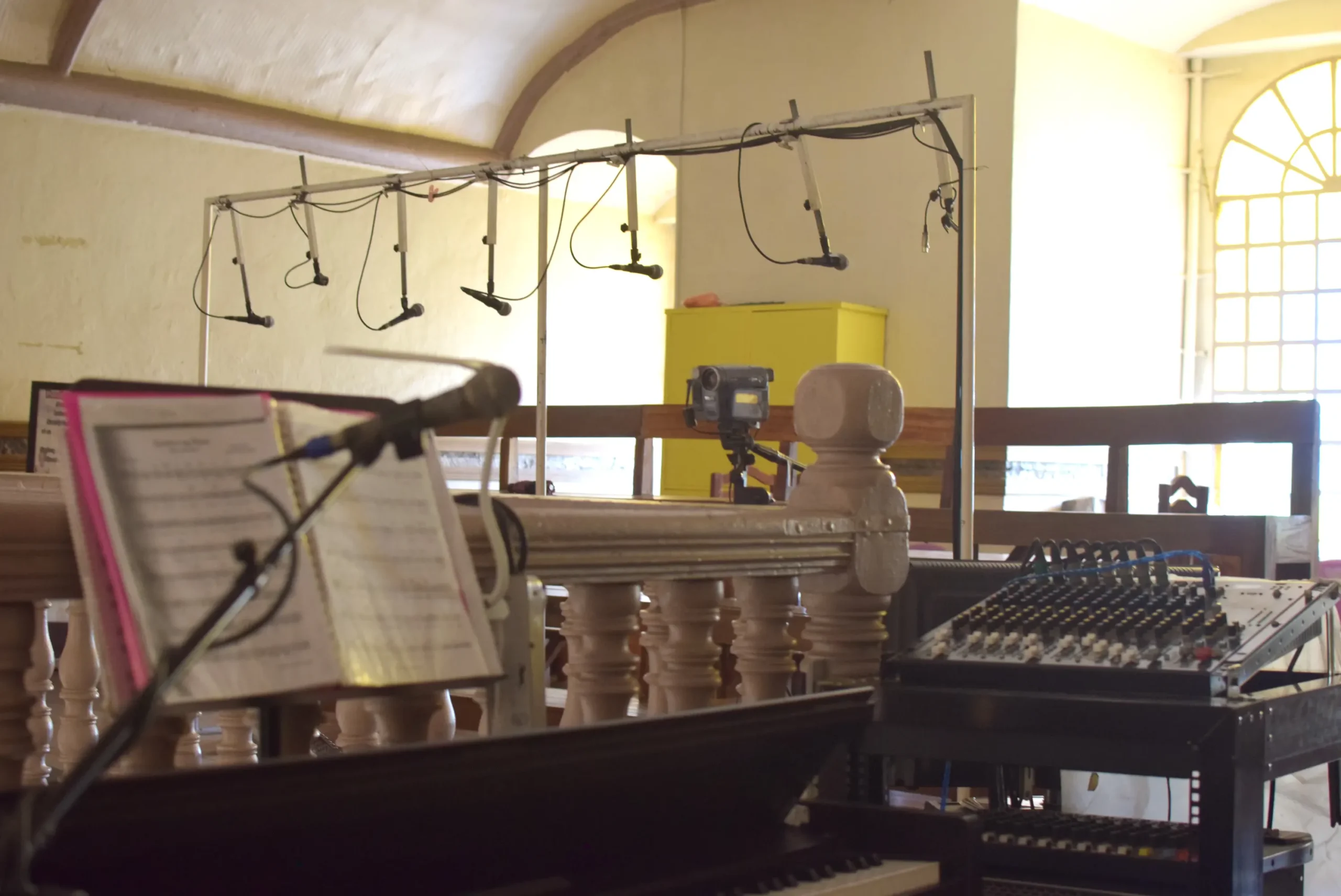
Singers and musicians stay in the choirloft or coro, located at the second floor of the main entrance. It can be accessed from the stairway on the first floor (near Parish Office). The choirloft is adorned with balustrades or barandillas. One has to pass by the choirloft before reaching the belfry.
To provide added strength in the choirloft, support cables were installed. The choirloft can accommodate, at the maximum, 25 persons.
Sacristy
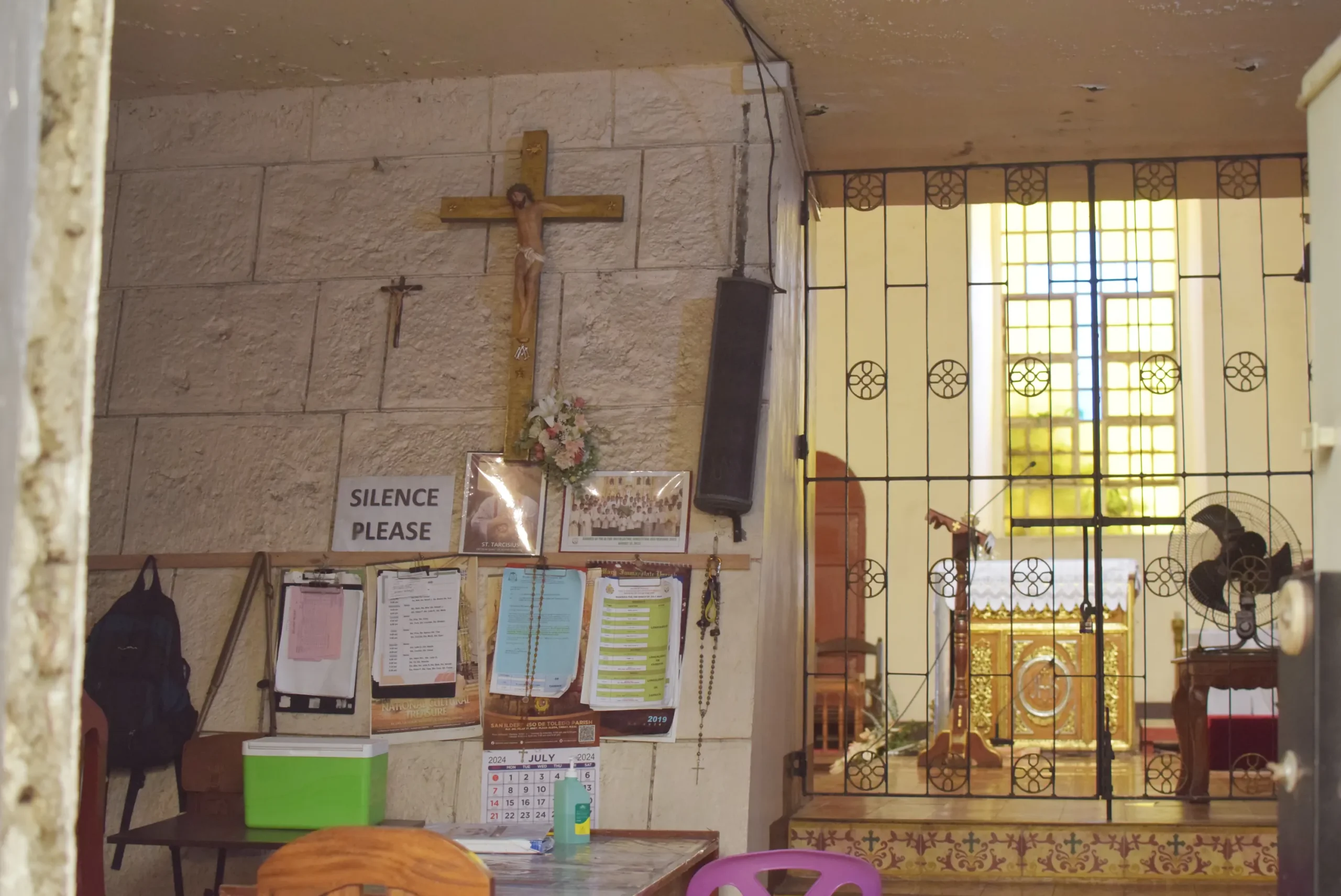
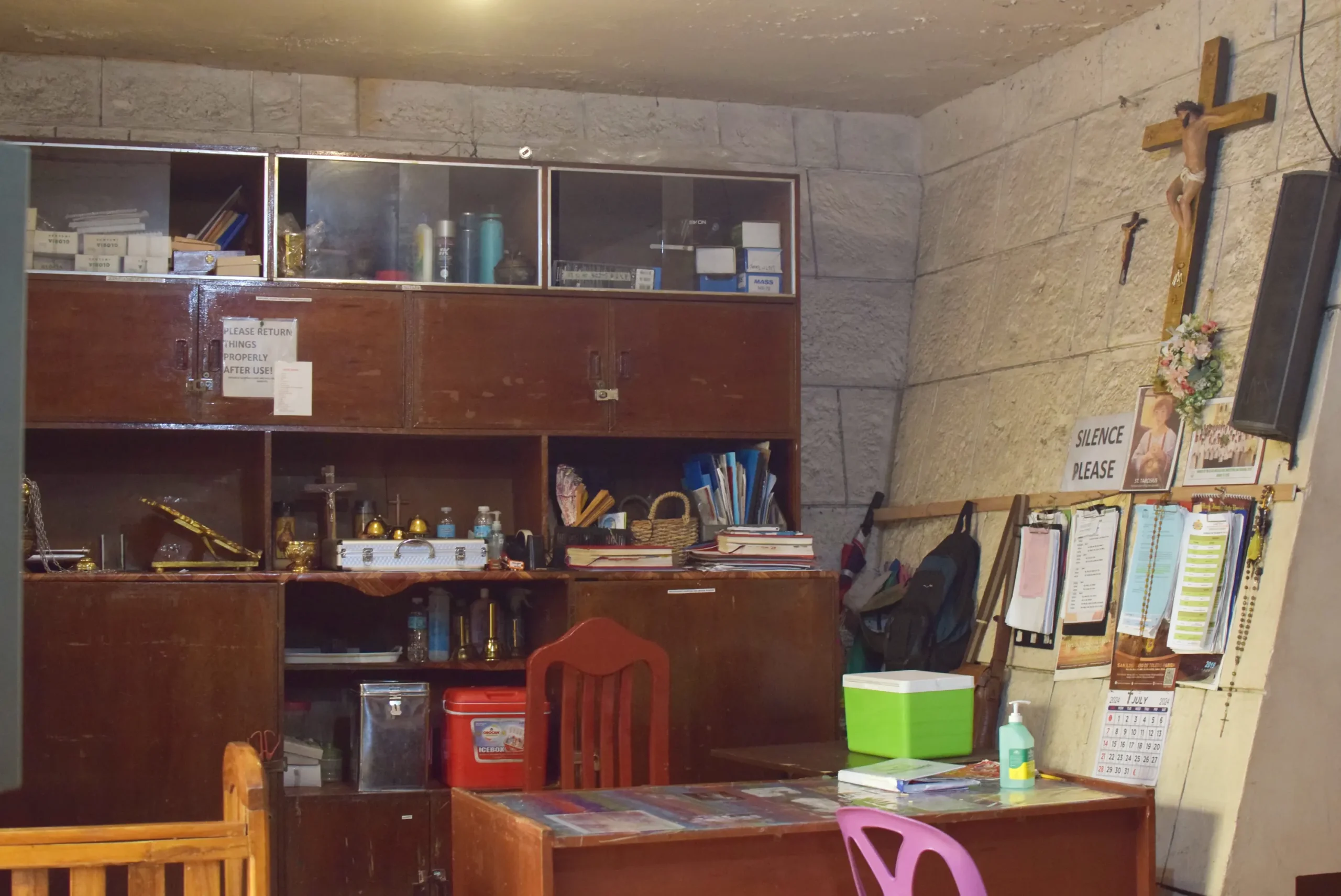
The sacristy or sacristia is a room where priest vestments, sacred vessels, and materials used for liturgical services are kept. It also serves as a dressing room for the priest who celebrates the mass. The old sacristy is quite far. The priest would have to pass through the parishioners to go to the altar. The current sacristy structure was built during the time of Fr. Arthur Price for ease of access in going to the altar.
Parish Halls
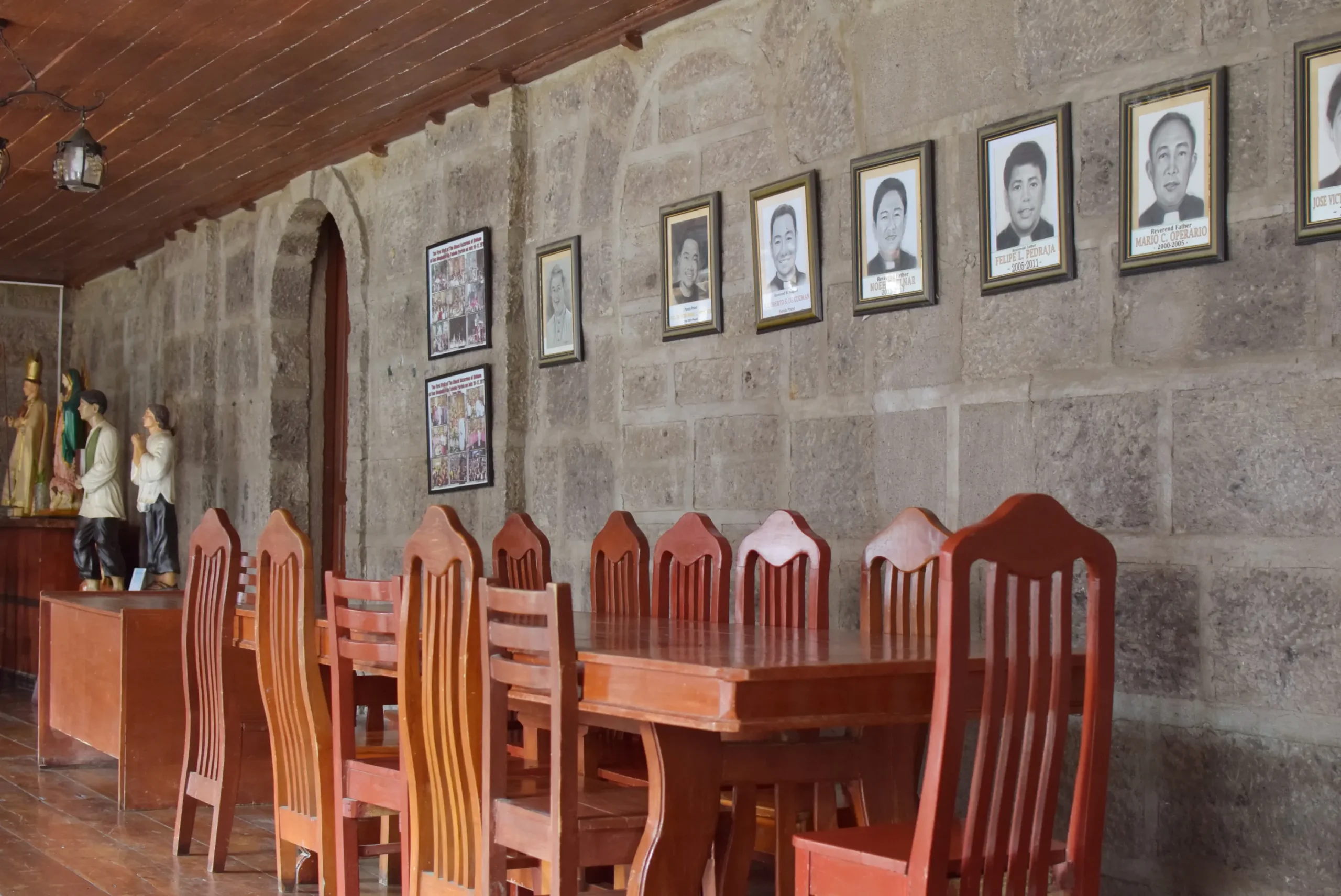
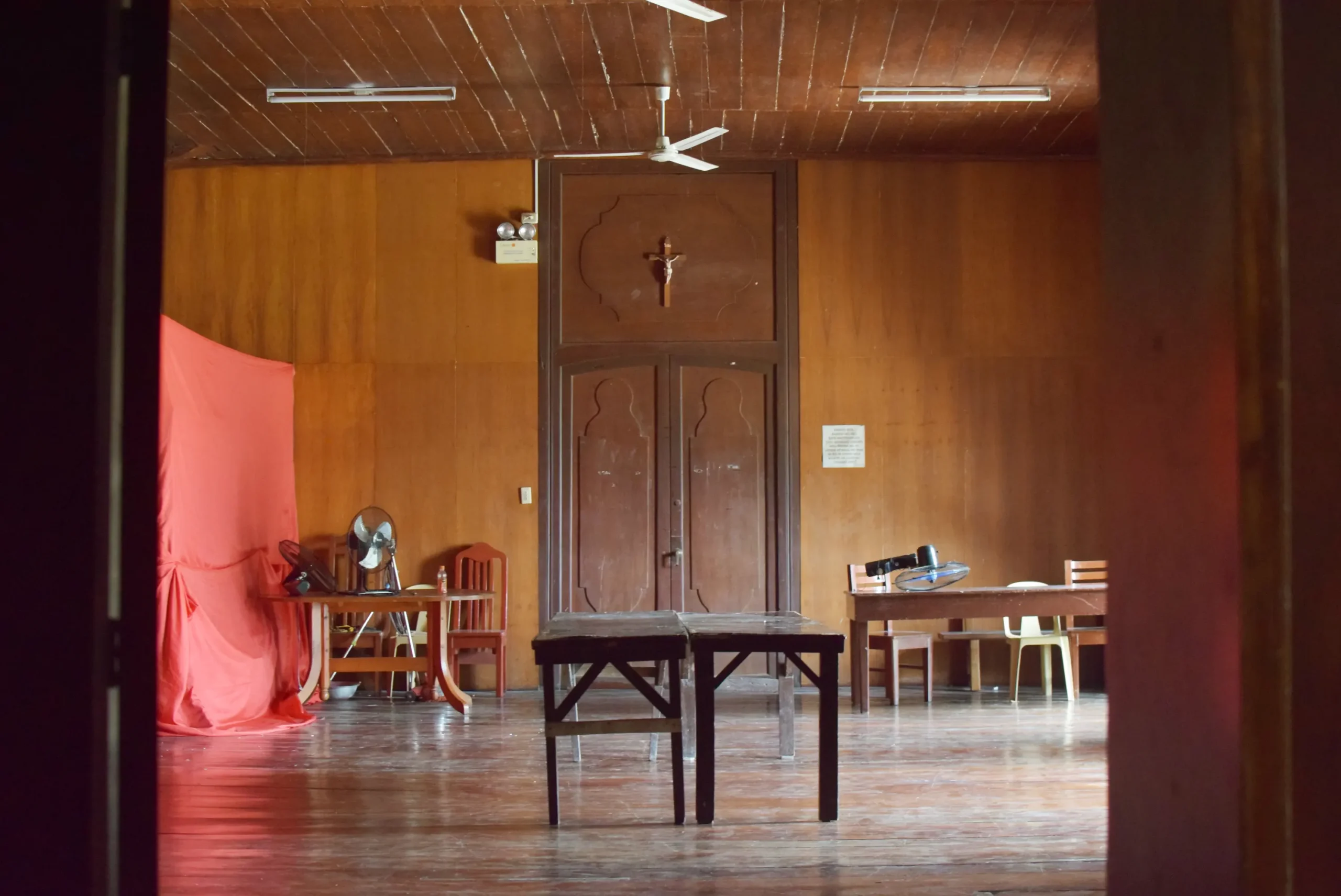
Located on the second floor just before you reach the choirloft are where the two parish halls are found. It is where seminars, religious formations, meetings, and other gatherings are conducted by different religious organizations in the parish.
Convent
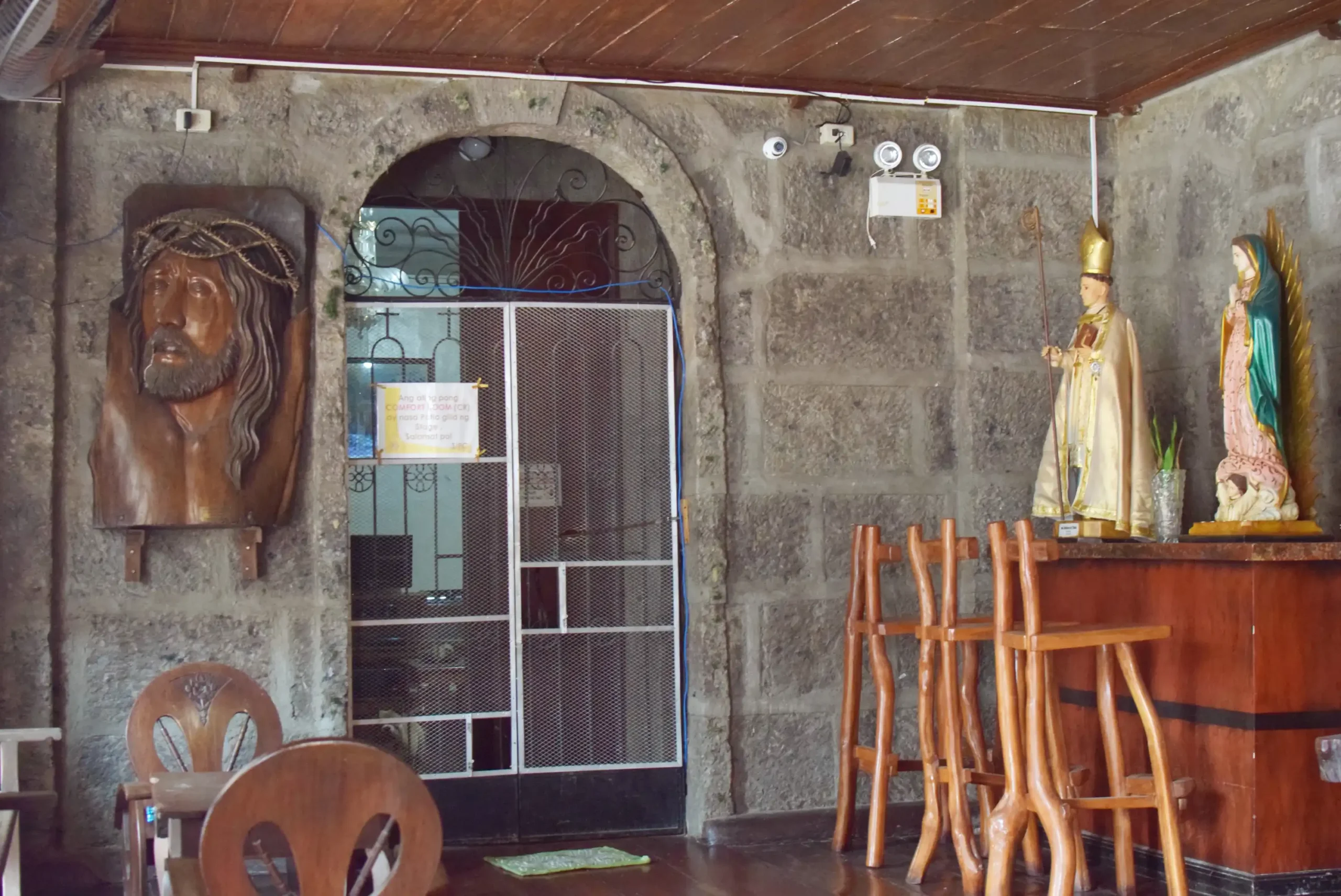
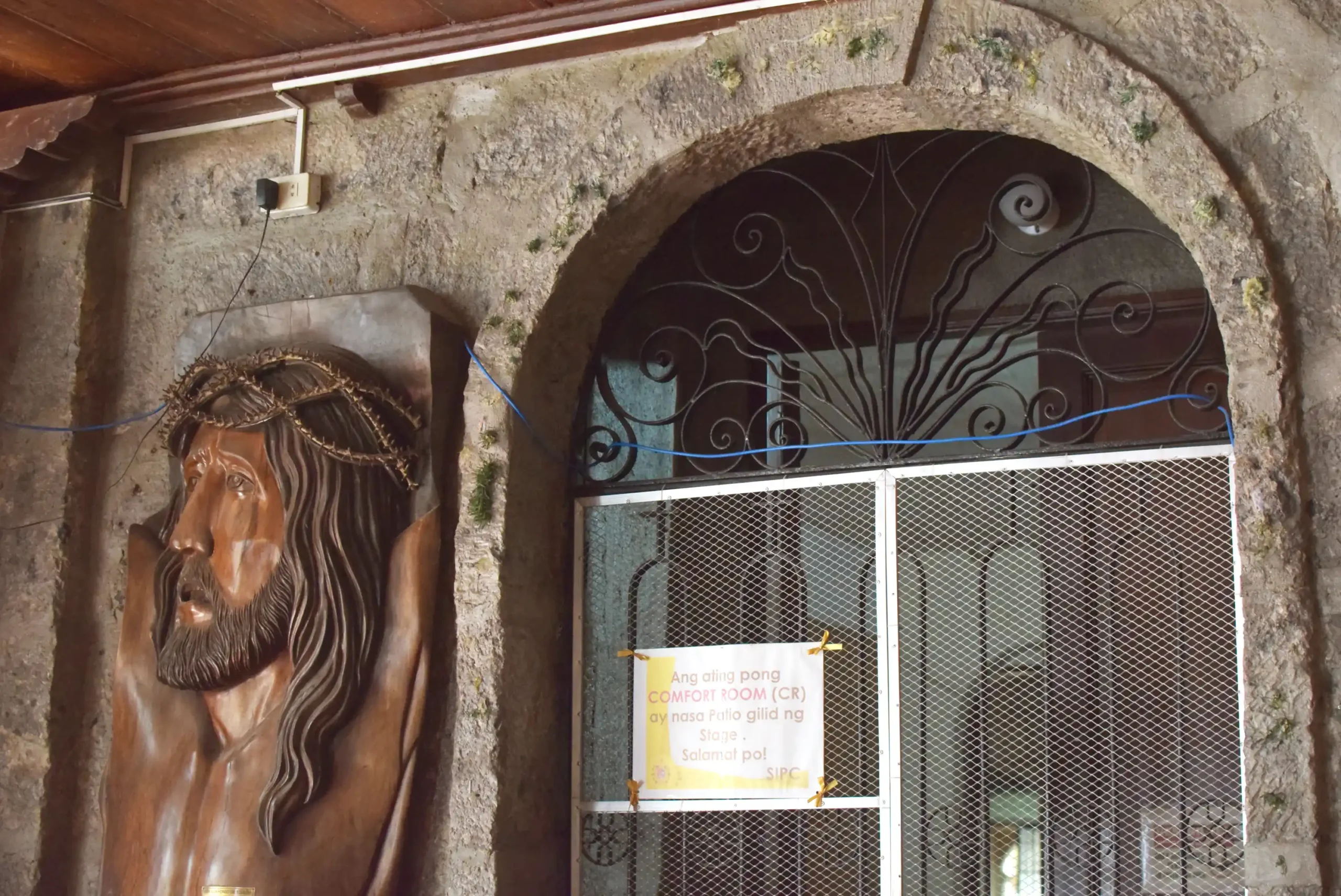
The convent or kumbento is where the parish priest resides. It is also found on the second floor beside the parish halls.
